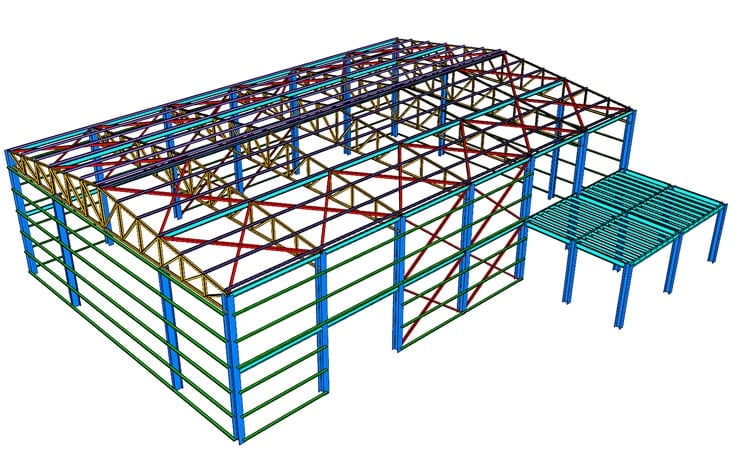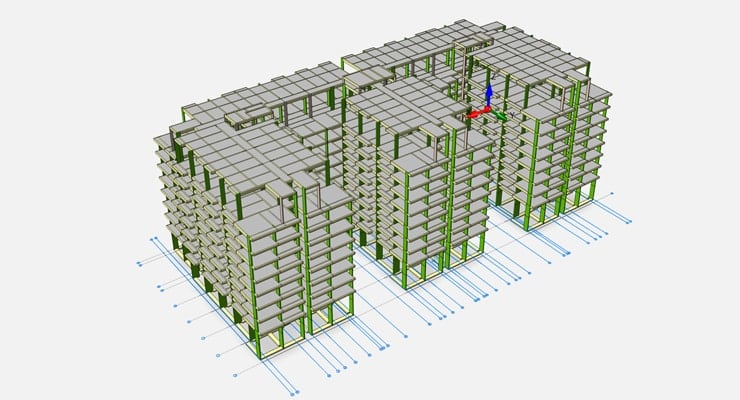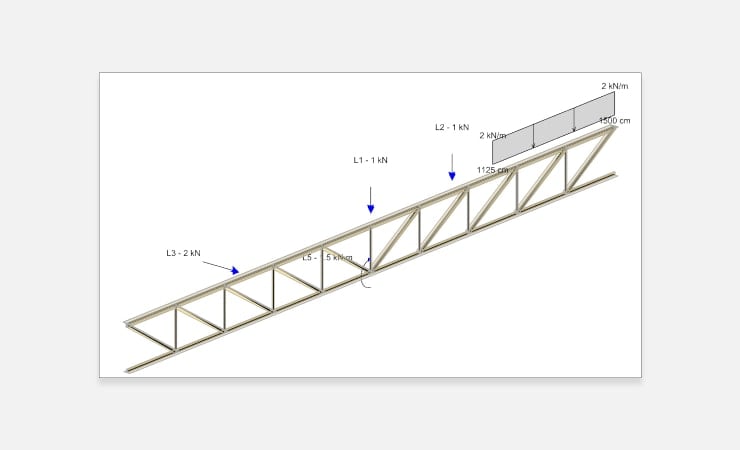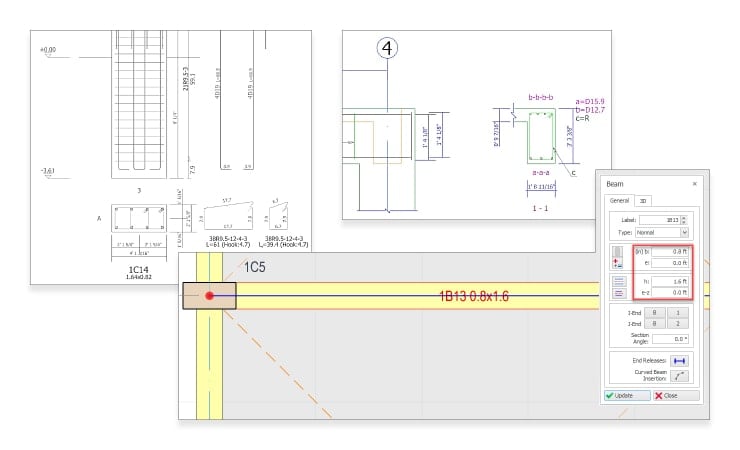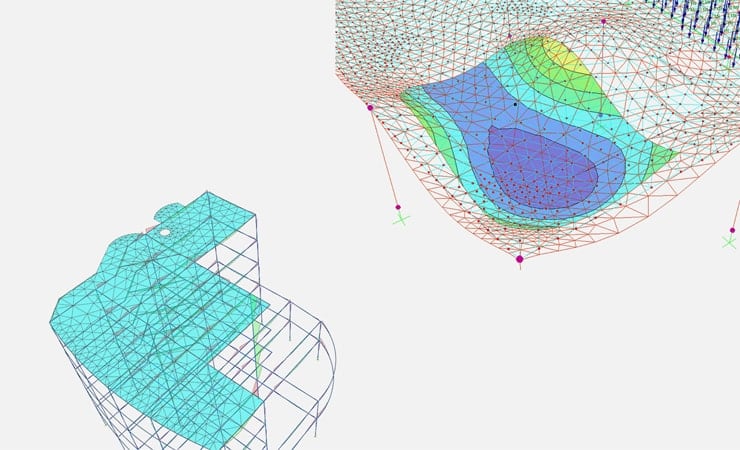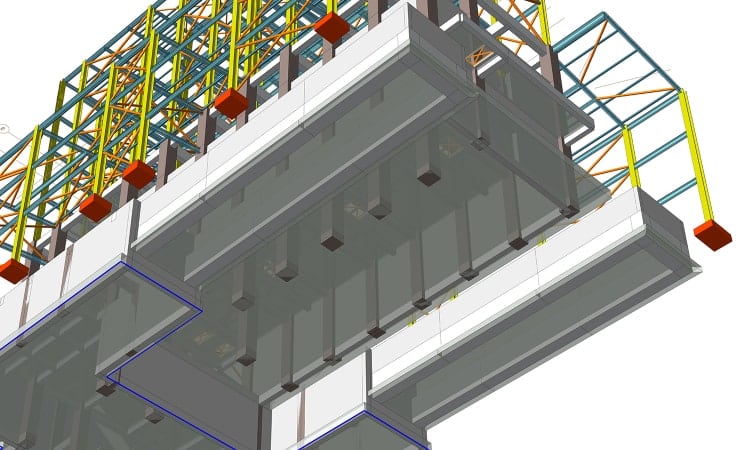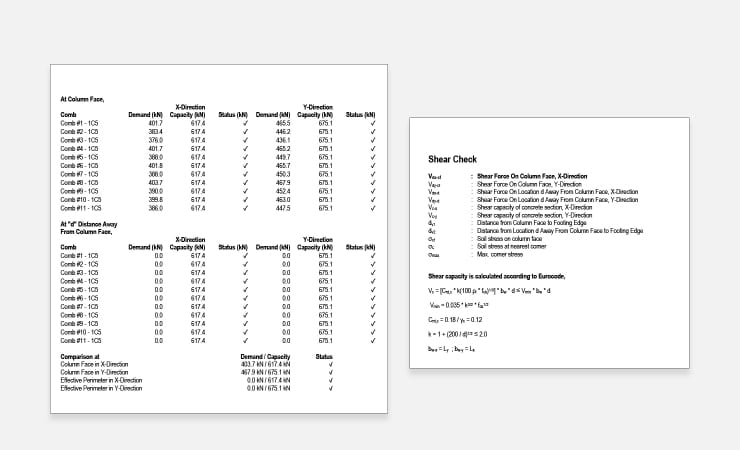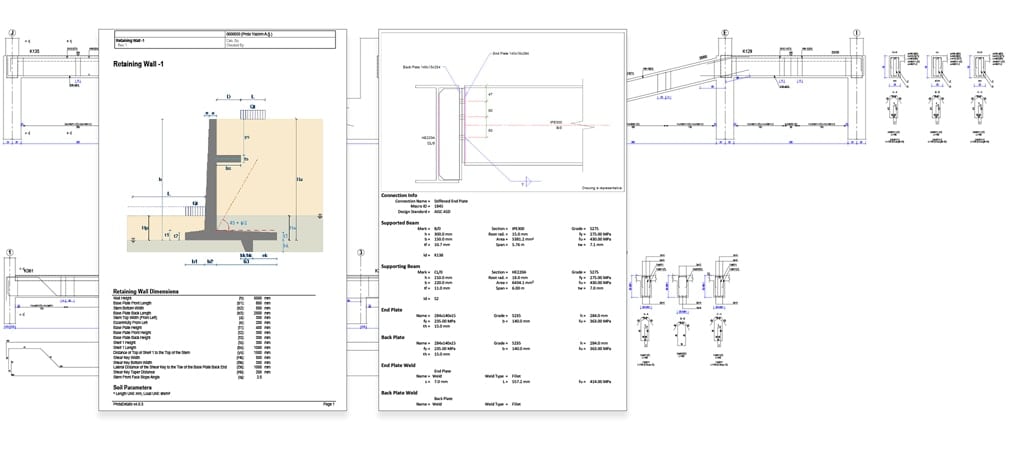
Design and code-check all your steel connections and members. Any geometry and loading. Safely, in minutes. IDEA StatiCa is the world-leading solutio

All-in-one 3D plant visualization and review software. Works with multiple devices like desktops, mobiles, tablets, and even web-based browsers. Suita

Vertex BD is the leading cold-formed steel framing software / light gauge steel framing software for prefab, modular, residential and commercial const

COMOSYS has been created to not only save time and money but to also provide features that existing steel/concrete(RC) detailing software does not pro

A structural engineering solution for designing and analyzing: light gauge steel/cold-formed steel structures, hot-rolled structures & RC structur

One-Stop Solution for PEB & Single Storey Steel Structures from Design to Manufacturing.
ProtaStructure is a structural analysis and design software that step forward with its innovative BIM software (Building Information Modeling) for






