Additions to FRAME2Dexpress for Eurocode Design:
· Design for reinforced concrete, steel and timber according to Eurocodes.
Full design for all the members of the frame structure, in axial force bending and shear at span and supports.
Verification for buckling and torsional buckling for steel and timber elements. Design according to Eurocodes 2, 3 and 5.
Complete design report.
· Frame prototypes for easy generation of structural models.
· Steel profiles. All the standard steel profiles for the design of steel frame structures. |
|
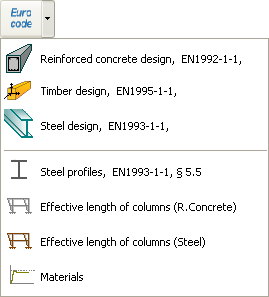 |
New version of FRAME2Dexpress.
First you form the structure with the nodal coordinates, element information and loads (permanent and variable).
The additional tools of Frame prototypes helps you to create easy the structural model
Then you select Material, R. Concrete, Steel or Timber and supply the necessary additional data for the corresponding design.
With a final Click, the static solution is performed for the chosen load combination and the design and verification of the elements of the structure according to the Eurocodes and the National Annex.
A complete design report is produced, formatted and with references to the corresponding Eurocode sections. The report shows in detail all the calculations and formulas.
More info PDF…
More PDF examples |
|
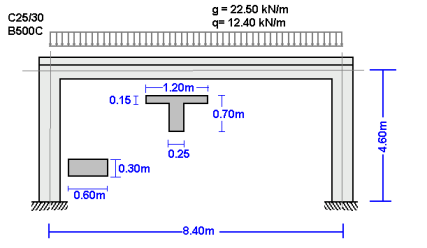 |
Designing frame structures from Reinforced Concrete according to Eurocode 2After you select material Concrete an additional page Concrete shows in the material session.
In this page you input all necessary data for the reinforced concrete design of the frame elements.Click Reinforced Concrete Design. All the marked with Design = 1 elements will be verified according to Eurocode 2, §6, for axial force, shear and bending moment in ultimate limit state. The design for reinforcement is performed for mid span, left end and right end of each element. The vertical elements in compression (columns) are verified for second order effects according to Eurocode 2, §5.8.3The buckling lengths and the desired redar diameters are defined for each element of the structure.Report sample of Reinforced Concrete Design |
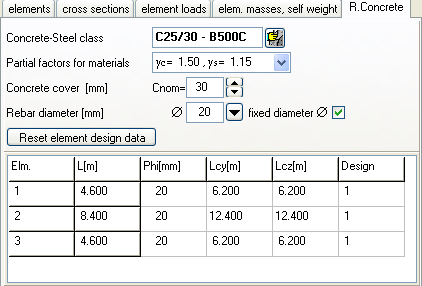 |
|
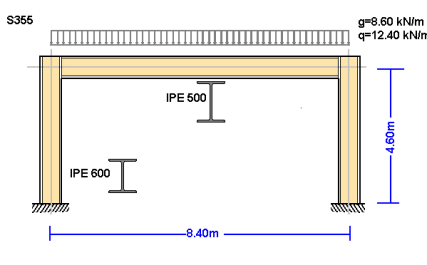 |
Designing frame structures from Steel according to Eurocode 3
After you select material Steel an additional page Steel shows in the material session.
In this page you input all necessary data for the steel design of the frame elements.If you click on a line of the table on cross section or click the table with cross sections shows up and you select a standard profile for this element.In order to proceed with the steel design you have to select standard profiles for all the elements.Click Steel design. All the marked with Design = 1 elements will be verified according to Eurocode 3, §6.2, for axial force, shear and bending moment in ultimate limit state and according to §6.3 for flexural and lateral torsional buckling.The buckling critical length are the ones defined in the steel design page. The strength checks are performed for mid span, left end and right end of each element.Report sample of Steel Design |
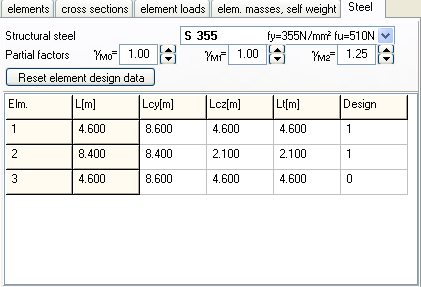 |
|
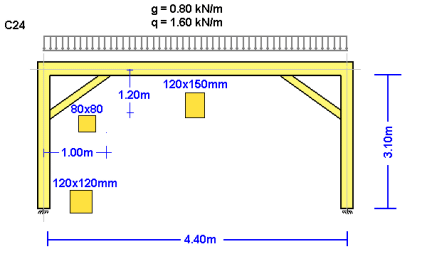 |
Designing frame structures from timber according to Eurocode 5
After you select material Timber an additional page Timber shows in the material session where you define the additional parameters for timber design.Click Timber Design. All the marked width Design = 1 elements will be verified according to Eurocode 5, §6, for axial force, shear and bending moment in ultimate limit state and according to §6.3 for stability. The buckling critical length are defined in the timber design page.The checks are performed for mid span, left end and right end of each element.Report sample of Timber Design |
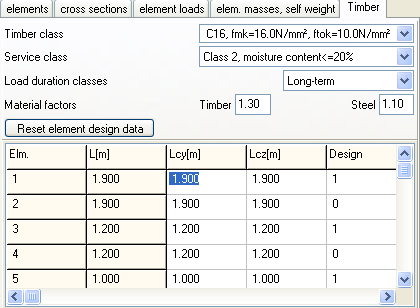 |
|
| Frame prototypes for easy generation of structural models |
|
|
 |
Steel section types included in the program.
|
| Parametric Material properties for R. Concrete, Steel and Timber.
Design tools for selecting effective column lengths for concrete or steel frames according to Eurocodes.
Program manual Pdf..
Free update from nternet. |
|
|
|
| Examples |


















